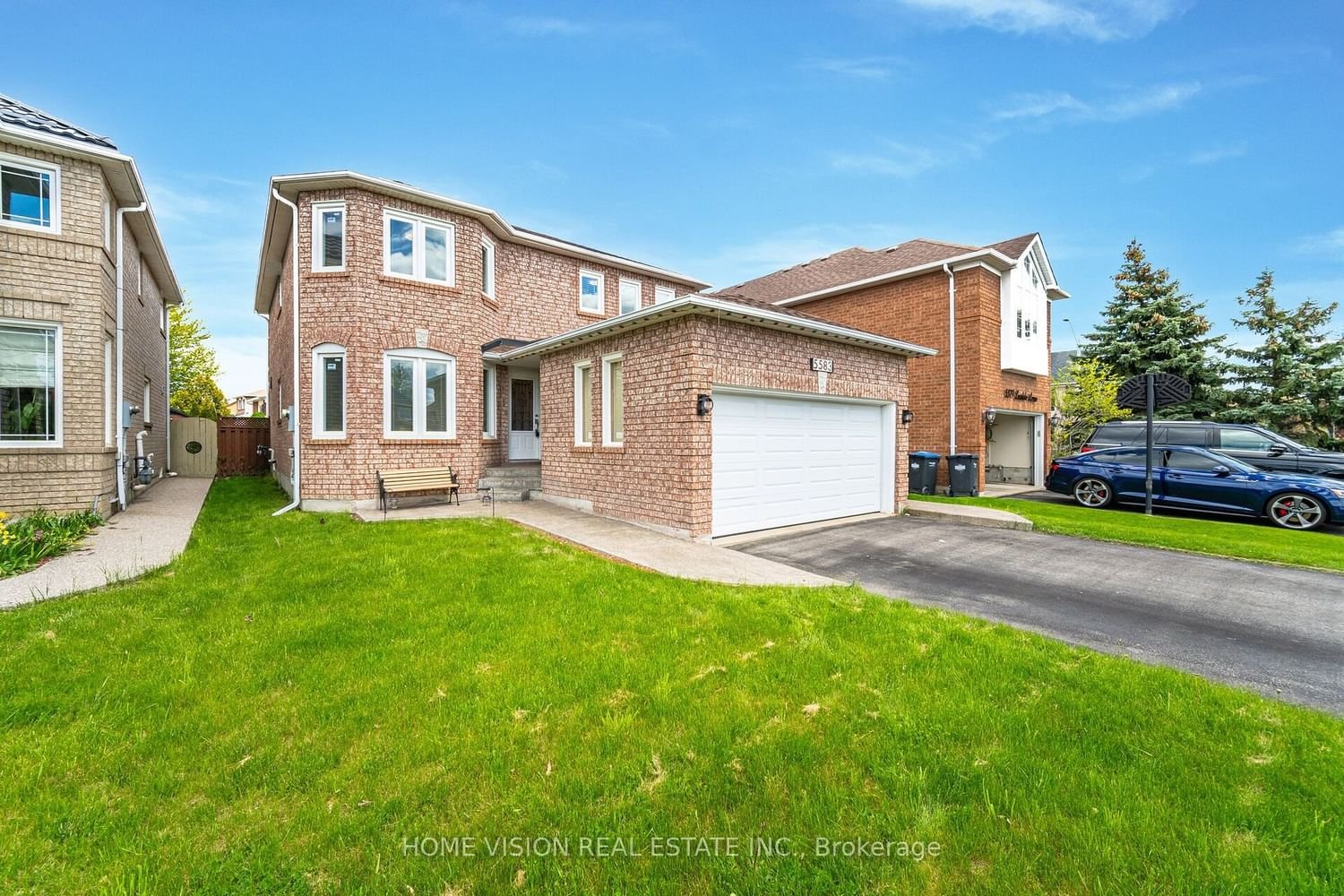$1,399,000
4+2-Bed
4-Bath
2000-2500 Sq. ft
Listed on 5/10/24
Listed by HOME VISION REAL ESTATE INC.
Presenting this exquisite detached home that defines elegance and comfort. Features include 4+2 bedrooms, 4 baths. Spacious and open concept floor plan. Oak hardwood floors throughout. Elegant Living room with large bay window and led pot lights. Separate dining room with large window and stunning chandelier with walk to Gourmet Kitchen with ample cabinets. Extended pantry, led pot lights and stainless steel appliances. Breakfast area w/walkout to Patio and cozy backyard retreat for relaxing evenings. Welcoming family room w/fireplace and led pot lights. Laundry on the main floor. Oak hardwood staircase with modern iron pickets. Huge Prim bedroom w/ensuite & walk in closet. All spacious bedrooms with large windows and double closets. Extra entertainment room in basement. Basement apartment with 2 bedrooms, Kitchen, Living room and a full bath. 2nd laundry in the basement.
Schools within Boundary-Whitehorn PS, Hazel Mccallion Middle, Rick Hansen SS. Legal separate entrance to basement
W8326200
Detached, 2-Storey
2000-2500
9+3
4+2
4
2
Attached
6
Central Air
Apartment, Sep Entrance
Y
Brick
Forced Air
Y
$6,990.61 (2024)
114.34x40.03 (Feet)
